New garage started (Ramp fitted) all done
#1
At last we have a garden big enough for the garage I have wanted for a while
Its going to big enough to have a 2 post lift(hence going in the ground) with plenty of storage space upstairs either end for all the cossy parts I have!
Is going to take a while as the everyboys seams to dragging there heals a bit im doing what i can it in spare time with the help of mates
this is how it was till a few weeks ago
(only pic i have)


Then the old garage came down
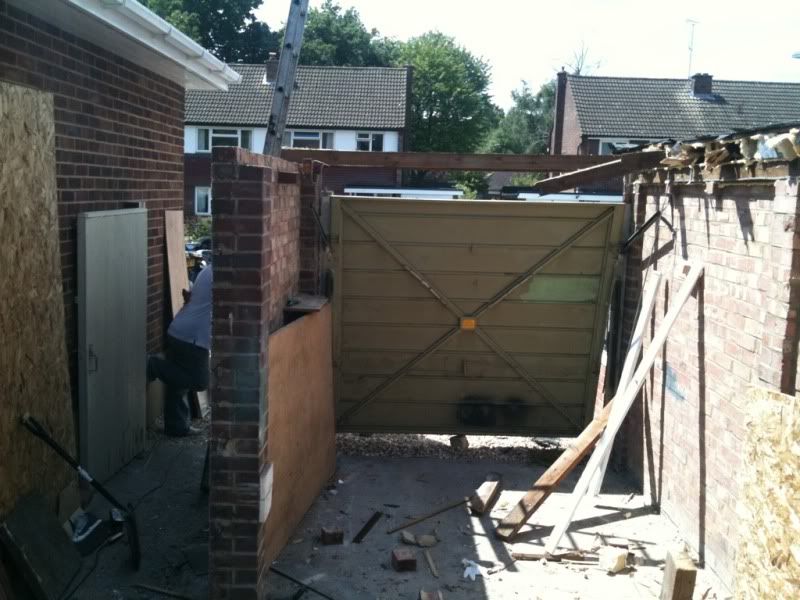
We had some gates made by a fellow cossy owner (Cheers Mark
(Cheers Mark )
)
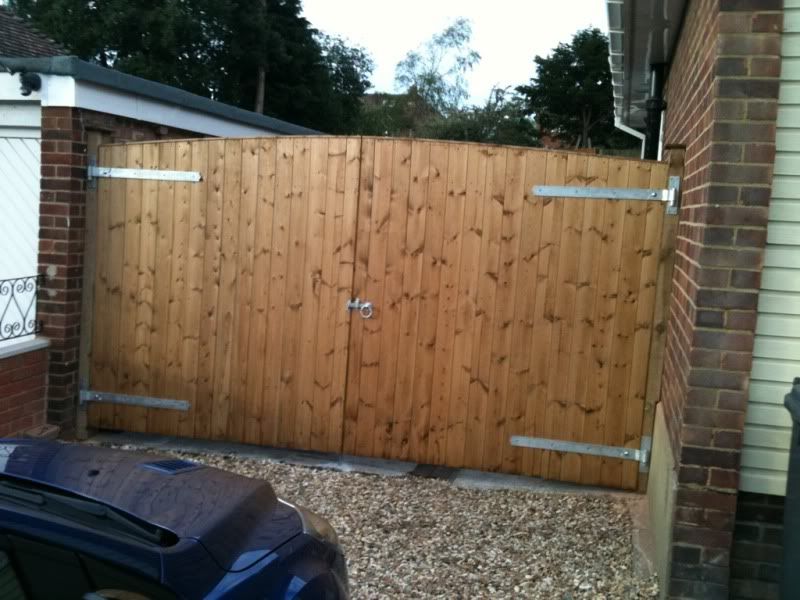
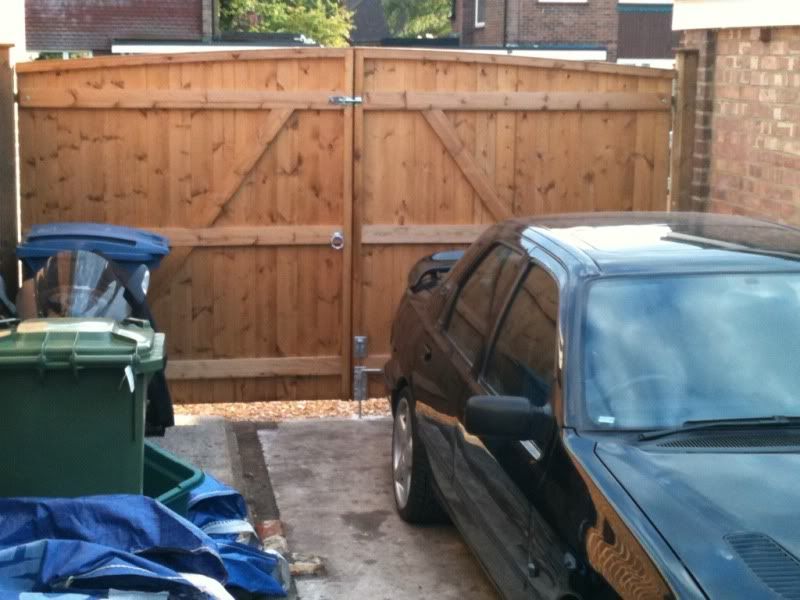
Well that was the easy bit
its taken 3 days of solid digging to get this hole dug with the help of my missus and some mates! none of us have used any diggers dumpers etc so think we did ok tbh

First load out




Me doing a bit of gaffering!!

Because the hire company fucked up out order we had to use a 2 tonne dumper was a bit to big for my likkle digger so we had to makw the best of it



getting there


By this stage I was getting "quite good" with leveling with the digger
So started pulling the final leval through

And this is about where we are now( just put the car in there to make sure it was big enough and to give an idea of scale)
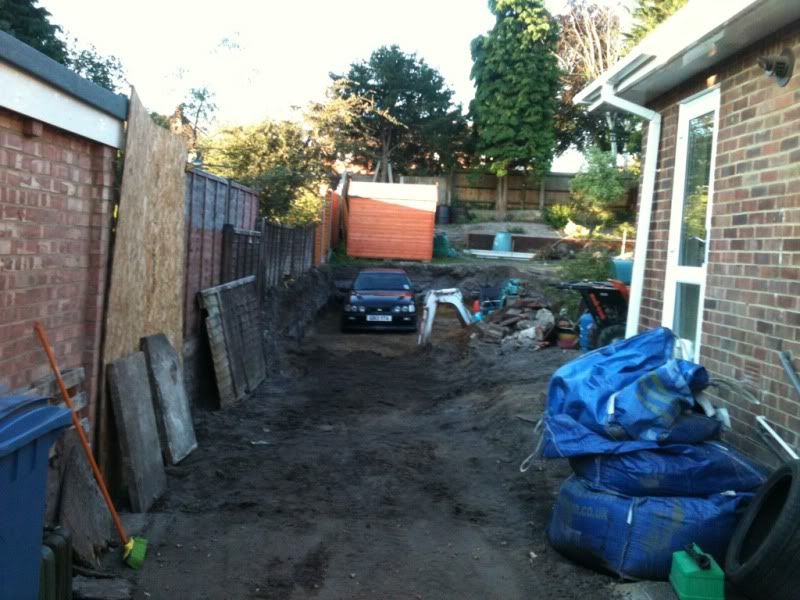
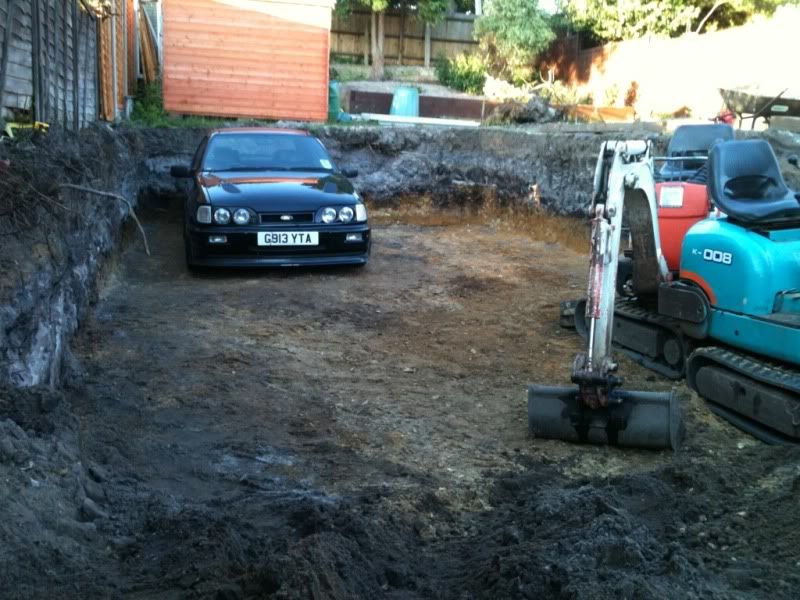
The next stage is to get the footings in, or what im hoping for is they let me do a 10"-12" reinforced concrete base and do the block work up to ground leval then it will be timber work from there so as soon as thats worked out it shouldnt take to long to get it water tight

Its going to have a tiled roof to match the house + it will look nicer with tounge and groove cladding
Its going to big enough to have a 2 post lift(hence going in the ground) with plenty of storage space upstairs either end for all the cossy parts I have!
Is going to take a while as the everyboys seams to dragging there heals a bit im doing what i can it in spare time with the help of mates
this is how it was till a few weeks ago
(only pic i have)


Then the old garage came down

We had some gates made by a fellow cossy owner
 )
)

Well that was the easy bit
its taken 3 days of solid digging to get this hole dug with the help of my missus and some mates! none of us have used any diggers dumpers etc so think we did ok tbh

First load out




Me doing a bit of gaffering!!

Because the hire company fucked up out order we had to use a 2 tonne dumper was a bit to big for my likkle digger so we had to makw the best of it



getting there


By this stage I was getting "quite good" with leveling with the digger
So started pulling the final leval through

And this is about where we are now( just put the car in there to make sure it was big enough and to give an idea of scale)


The next stage is to get the footings in, or what im hoping for is they let me do a 10"-12" reinforced concrete base and do the block work up to ground leval then it will be timber work from there so as soon as thats worked out it shouldnt take to long to get it water tight

Its going to have a tiled roof to match the house + it will look nicer with tounge and groove cladding
Last edited by Matt Baxter; 01-08-2012 at 09:28 PM.
Trending Topics
#9
Hope so
Didnt need to and want to keep as much of the garden as poss
Cheers

#10
10K+ Poster!!
iTrader: (5)
matt why dont you pour a 225mm floorr with a couple of layers of a393 mesh with upright starter bars out of the slab ,then cast a wall at your neighbours and at the back of your garage to act as a retainer wall ,this will do away with the need for a 1100mm footing .concrete walls are a lot stronger than any block wall you put up.just remember to use a water bar at the junction of the wall and floor
#11
PassionFord Post Whore!!
Keeping you busy for a while then.
Keep up the good work mate
Keep up the good work mate
#12
matt why dont you pour a 225mm floorr with a couple of layers of a393 mesh with upright starter bars out of the slab ,then cast a wall at your neighbours and at the back of your garage to act as a retainer wall ,this will do away with the need for a 1100mm footing .concrete walls are a lot stronger than any block wall you put up.just remember to use a water bar at the junction of the wall and floor
Just waiting for the engineer to get back to us as I have told him I really want to do a slab and build off that I really cant see how a 1100mm footing could be stronger than a reinforced concrete slab,
If he doesnt come up with a way to do it then I will put your idea to the him on monday

Cheers for your help James its much appreciated
#22
10K+ Poster!!
iTrader: (5)
matt if your dug down to your floor level and the ground is exposed i would be going a little bit nuts, as any engineer worth his salt will know you dont leave ground exposed like that ,a few days or maybe a week but that would be tops .
especially as you have dug below your neighbours groundlevel,if we got torrential rain for a week you could end up in trouble matt .
tell him to get his finger out mate
especially as you have dug below your neighbours groundlevel,if we got torrential rain for a week you could end up in trouble matt .
tell him to get his finger out mate

#23
Touch wood mate it's not fallen in yet, but yeah I'm not fucking happy with the engineer at all he knew what space I had to work with but still came back with something that I couldn't use
ARGH REALLY STARTING TO FUCK ME OFF now
I very lucky with the neighbour as he said if I had to do the footing under his land he would be alright about it but I don want to do that tbh+it's more work than it needs imo
ARGH REALLY STARTING TO FUCK ME OFF now
I very lucky with the neighbour as he said if I had to do the footing under his land he would be alright about it but I don want to do that tbh+it's more work than it needs imo
#25
not much of an up date tbh other than as soon as my missus got in contact with the engineeer direct he emailed the plans etc over within a few mins funny that as they were done on the 6th of july, thats fine tho as he can wait a bit for his money lol
So got my brother round on wednesday and thursday to do the final ground prep etc,

Building inspector came out on friday and was happy, the steel will be here on tuesday got my bro laying it on wednesday
Then around £1500 of c30 concrete will be here at 08;30 on thursday, best go get some wellys eh lol
and then my mate will be making a start on setting out the blockwork saturday/sunday
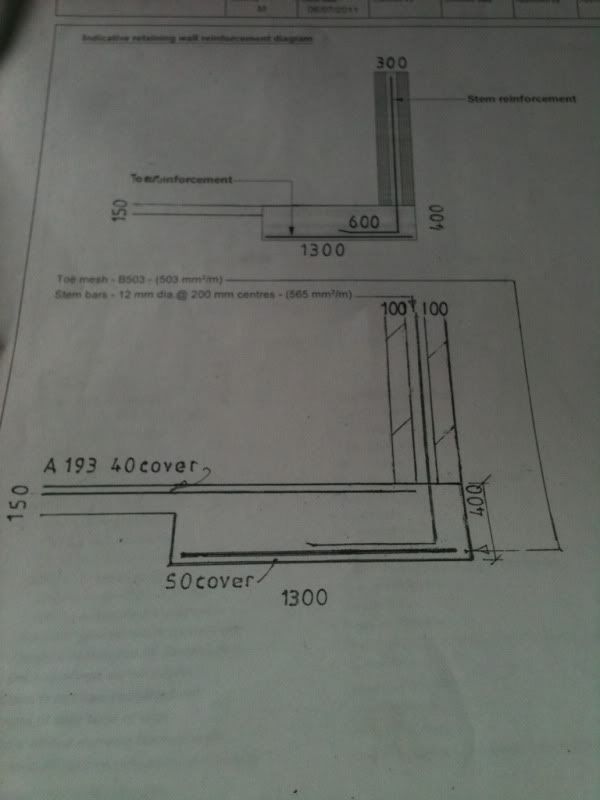
so at long last its starting to move in the right direction
So got my brother round on wednesday and thursday to do the final ground prep etc,

Building inspector came out on friday and was happy, the steel will be here on tuesday got my bro laying it on wednesday
Then around £1500 of c30 concrete will be here at 08;30 on thursday, best go get some wellys eh lol
and then my mate will be making a start on setting out the blockwork saturday/sunday

so at long last its starting to move in the right direction
Last edited by Matt Baxter; 14-08-2011 at 11:18 AM.
#27
Wahay!! I've lost my Virginity!!
Join Date: May 2007
Location: In the garage.
Posts: 61
Likes: 0
Received 0 Likes
on
0 Posts
So what is the size of the Garage ?
Just flattered mine 2 weeks ago and was on holiday last week. So hopefully i'll get the mini digger this weekend and dig the footing. Worked out mine will be 25 ft long 14 foot wide : )
Just flattered mine 2 weeks ago and was on holiday last week. So hopefully i'll get the mini digger this weekend and dig the footing. Worked out mine will be 25 ft long 14 foot wide : )
#28
yeah it should be good its been a long time coming.
got to work out where I want things like water, power coming in.
Well because the walls are sooooo wide it will be around 13.6 ft wide and 27ish ft long so should be a nice size to work in would have liked it wider but didnt want to lose to much of the garden as with everything in life its a compromise!!
got to work out where I want things like water, power coming in.
Well because the walls are sooooo wide it will be around 13.6 ft wide and 27ish ft long so should be a nice size to work in would have liked it wider but didnt want to lose to much of the garden as with everything in life its a compromise!!
#30

It should fly along now
Have 3 rolls 300 micron dpm and 3 rolls of tape so it will be well covered(I hope)
there is no mention of a water bar mate, just so I know what is it some sort of drainage I assume
I will back fill round the walls with gravel to help with drainage although the ground is pretty good round here
#31
10K+ Poster!!
iTrader: (5)
matt where the walls start off at floor level their maybe a week point where water can cross the joint .a water bar is a galvanised metal bar about 40/50mm about 6mm thick that is beeded an a inch in concrete and sticks up a inch above the floor in the wall cavity.
if you get the dpm done right and bring it up the wall to ground level put a sheet of insulation against it and backfill with a pea gravel to stop any sharp stone punturing the dpm it should be fine .the devil is in the detail here matt and take your time making sure all the dpm is stuck properly and you wont have a problem mate and you will get away with the water bar .
you will be filling the cavity with a concrte mix to your ground level i take it,make sure to chamfer the concrete off to the outer leaf so to throw off any water that may get into the cavity.im sure your brickie will know this anyway matt
if you get the dpm done right and bring it up the wall to ground level put a sheet of insulation against it and backfill with a pea gravel to stop any sharp stone punturing the dpm it should be fine .the devil is in the detail here matt and take your time making sure all the dpm is stuck properly and you wont have a problem mate and you will get away with the water bar .
you will be filling the cavity with a concrte mix to your ground level i take it,make sure to chamfer the concrete off to the outer leaf so to throw off any water that may get into the cavity.im sure your brickie will know this anyway matt

#33
matt where the walls start off at floor level their maybe a week point where water can cross the joint .a water bar is a galvanised metal bar about 40/50mm about 6mm thick that is beeded an a inch in concrete and sticks up a inch above the floor in the wall cavity.
if you get the dpm done right and bring it up the wall to ground level put a sheet of insulation against it and backfill with a pea gravel to stop any sharp stone punturing the dpm it should be fine .the devil is in the detail here matt and take your time making sure all the dpm is stuck properly and you wont have a problem mate and you will get away with the water bar .
you will be filling the cavity with a concrte mix to your ground level i take it,make sure to chamfer the concrete off to the outer leaf so to throw off any water that may get into the cavity.im sure your brickie will know this anyway matt
if you get the dpm done right and bring it up the wall to ground level put a sheet of insulation against it and backfill with a pea gravel to stop any sharp stone punturing the dpm it should be fine .the devil is in the detail here matt and take your time making sure all the dpm is stuck properly and you wont have a problem mate and you will get away with the water bar .
you will be filling the cavity with a concrte mix to your ground level i take it,make sure to chamfer the concrete off to the outer leaf so to throw off any water that may get into the cavity.im sure your brickie will know this anyway matt


me too mate was starting to get the right arse ache with him
#34
well Its been fucking mental here in the last few days,
I really wanted the Cossy kept here while the builders do the extension on the house but had nowhere to keep it out the way of them,
will let the pics do the talking for a min
little bro doing a bit!
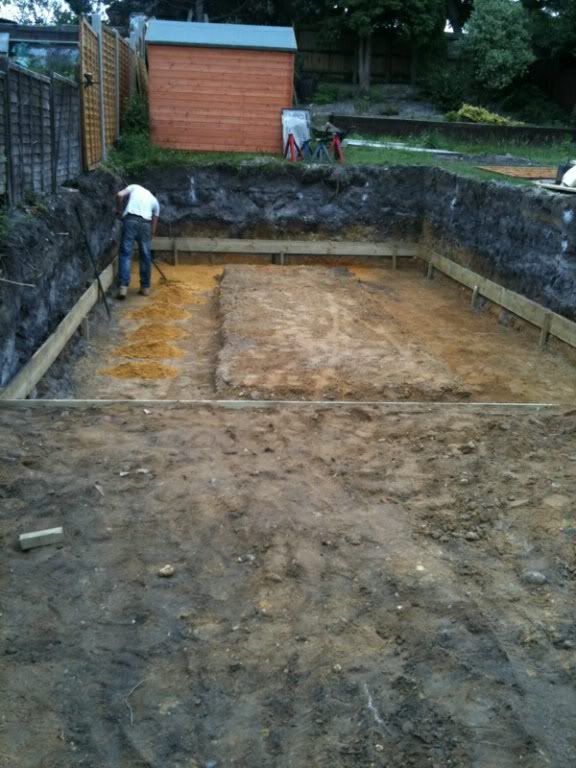
This it what my 2 brothers together did in a day-ish
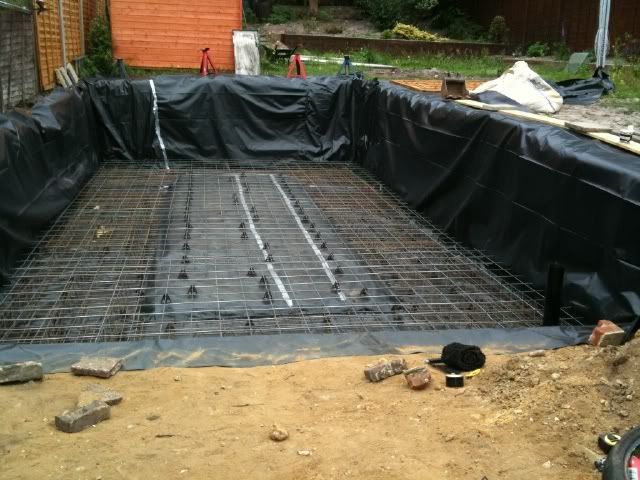
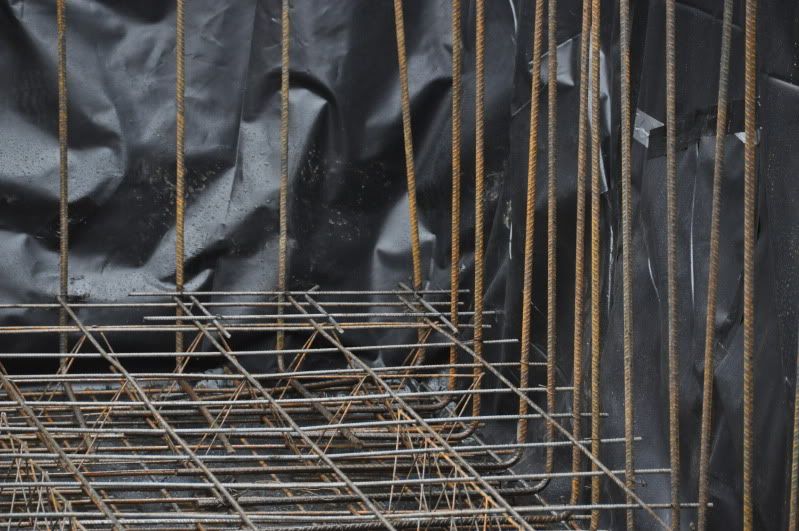
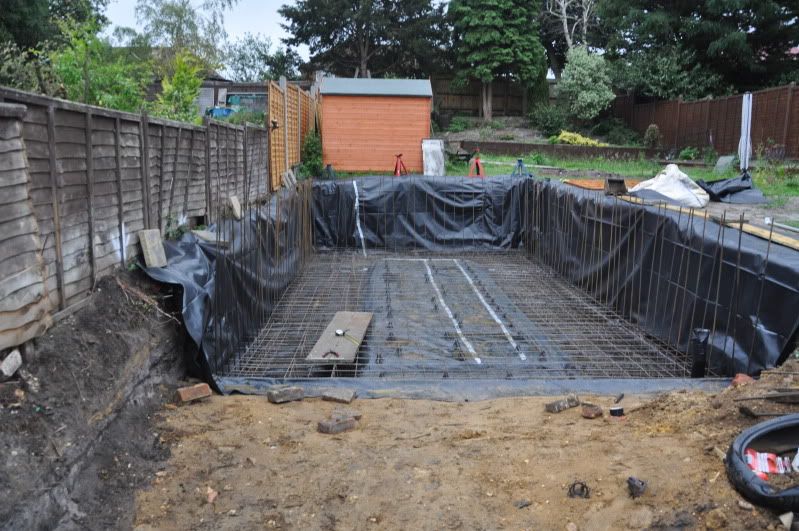

And then today I had 14.2m3 of c30 grade concrete
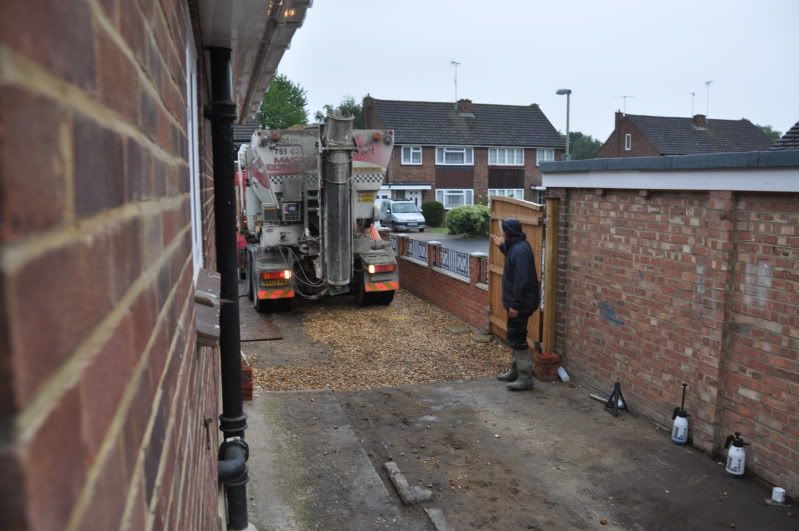
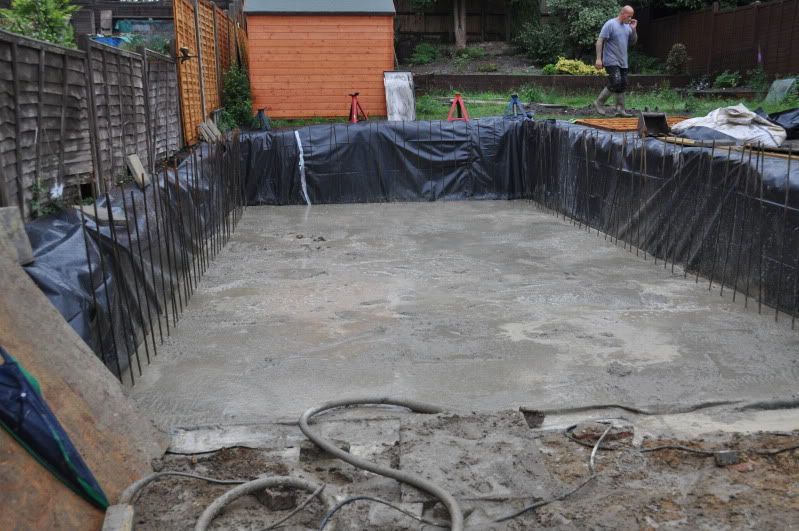
I hired a poker and tbh im fucking glad i did its saved us a shed load of work
we have tammped it as well of course not that the finish matters that much as im going to put down some rubber tiles because im a tart and they look nice
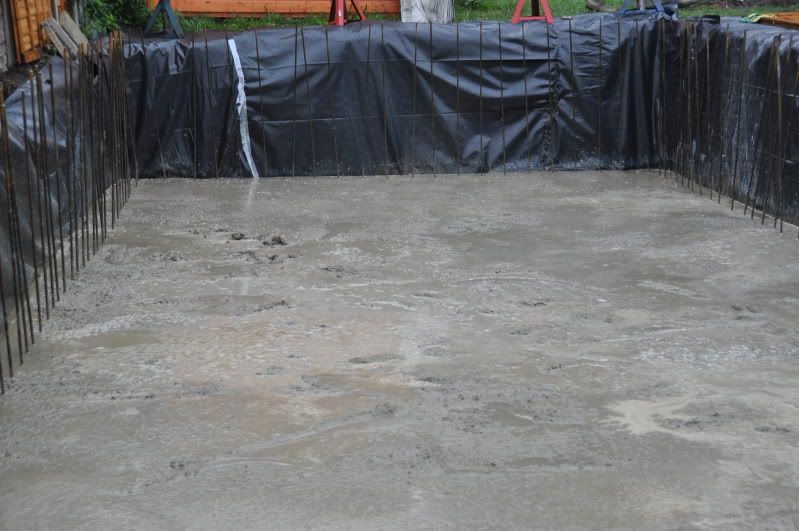
we ended up barrowing a fair bit(8m3) of it in as the first driver wouldnt come back past the drain and he said he couldnt get any further over to miss it
Funny how the next driver backed right up to where we needed him missing the drain by a bout 100mm
thats it for now as its pissing it down so the concrete is covered over at the mo
I really wanted the Cossy kept here while the builders do the extension on the house but had nowhere to keep it out the way of them,
will let the pics do the talking for a min
little bro doing a bit!

This it what my 2 brothers together did in a day-ish




And then today I had 14.2m3 of c30 grade concrete


I hired a poker and tbh im fucking glad i did its saved us a shed load of work
we have tammped it as well of course not that the finish matters that much as im going to put down some rubber tiles because im a tart and they look nice

we ended up barrowing a fair bit(8m3) of it in as the first driver wouldnt come back past the drain and he said he couldnt get any further over to miss it

Funny how the next driver backed right up to where we needed him missing the drain by a bout 100mm

thats it for now as its pissing it down so the concrete is covered over at the mo
Last edited by Matt Baxter; 18-08-2011 at 03:39 PM.
#40
So guess the engineer "thinks" he can get away with speaking to my missus like a cunt, I neecto have a polite word at some stage
Its gunna be good to get a proper start on it tho cant wait




