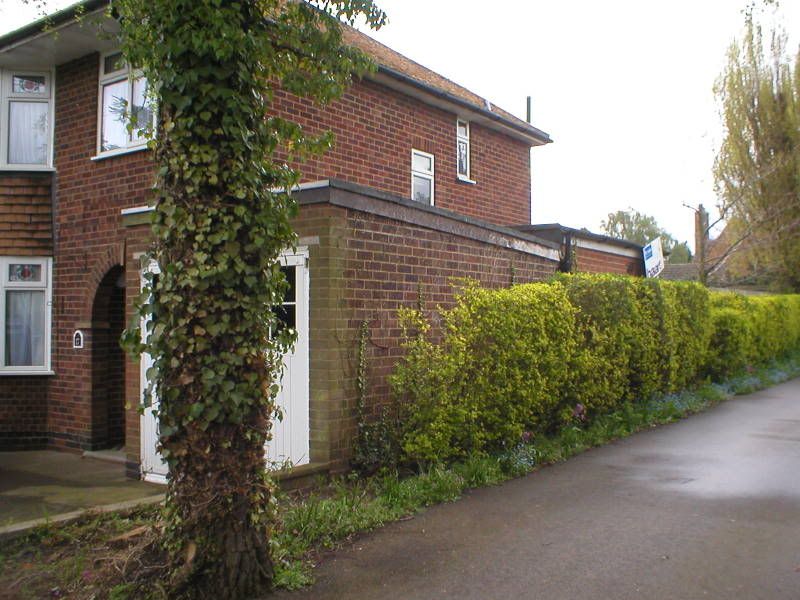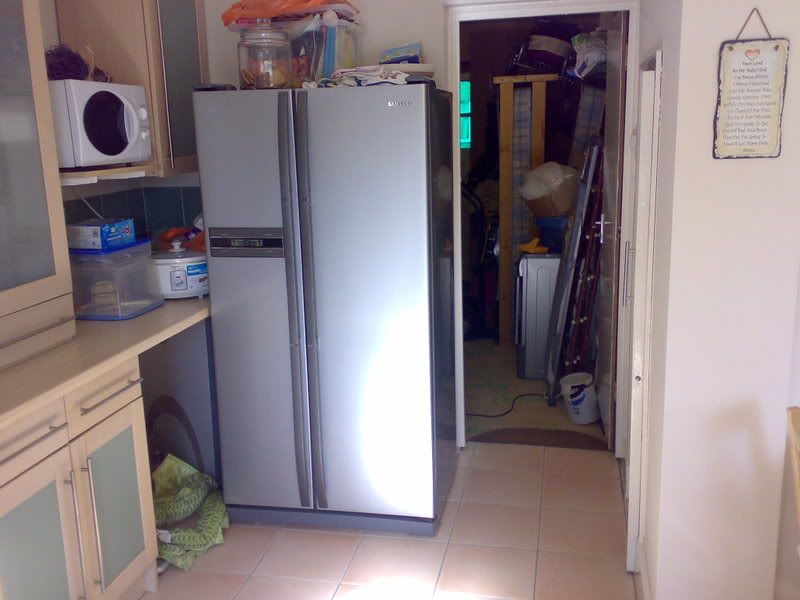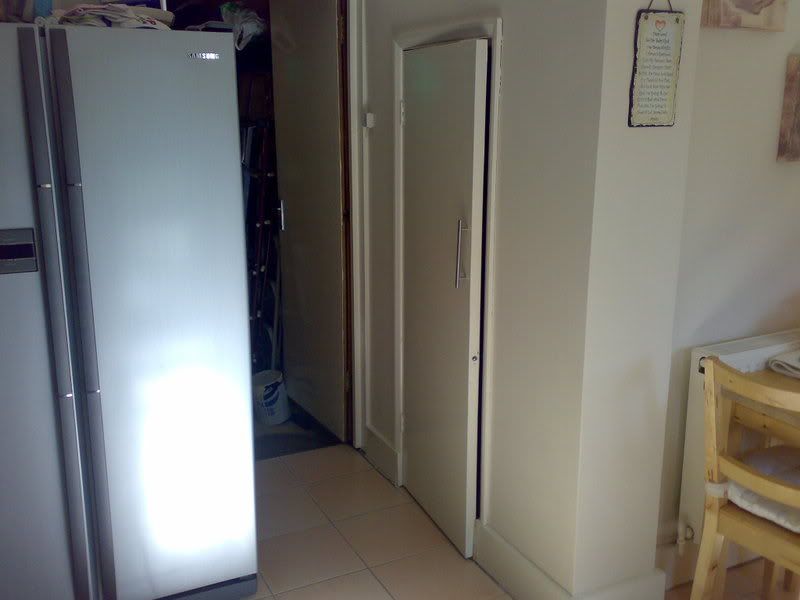Any builders in tonight please ??
#1
Thread Starter
I've found that life I needed.. It's HERE!!
iTrader: (1)
Joined: Jul 2003
Posts: 1,455
Likes: 0
From: Milton Keynes
I'm moving into a new house in a week or so,s time and i have a question for you. The garage is only 13ft long and the plan is to extend it into the kitchen which is currently behind it. The garage i beleive is an original part of the house whereas the kitchen is part of an extension. here is a picture showing the side of the garage and the flatroofed extension behind

The next photos show the part of the kitchen i want to use to make the garage longer. Basically i want to move the wall between the kitchen and the garage back by about 4 ft which would bring it roughly to the kitchen base cabinet you can see.


I was going to get a builder in but can anyone give me any tips on how i might go about this myself. If i knock the wall down will i have to replace it with an rsj etc.
I know its hard to advise me just by going on a few pictures but would really like to tackle this myself.
Cheers Gaz

The next photos show the part of the kitchen i want to use to make the garage longer. Basically i want to move the wall between the kitchen and the garage back by about 4 ft which would bring it roughly to the kitchen base cabinet you can see.


I was going to get a builder in but can anyone give me any tips on how i might go about this myself. If i knock the wall down will i have to replace it with an rsj etc.
I know its hard to advise me just by going on a few pictures but would really like to tackle this myself.
Cheers Gaz

#2
Mate, the fact the missus is happy to lose 5ft of her Kitchen to accomodate a bigger garage is a result to start with.........
Buildingwise, the garage roof joists will probably hang off a wall plate which should be sitting on a pier where it meets the kitchen and if you keep the pier no extra structual work will be needed.
Buildingwise, the garage roof joists will probably hang off a wall plate which should be sitting on a pier where it meets the kitchen and if you keep the pier no extra structual work will be needed.
#3
Thread Starter
I've found that life I needed.. It's HERE!!
iTrader: (1)
Joined: Jul 2003
Posts: 1,455
Likes: 0
From: Milton Keynes
Mate, the fact the missus is happy to lose 5ft of her Kitchen to accomodate a bigger garage is a result to start with.........
Buildingwise, the garage roof joists will probably hang off a wall plate which should be sitting on a pier where it meets the kitchen and if you keep the pier no extra structual work will be needed.
Buildingwise, the garage roof joists will probably hang off a wall plate which should be sitting on a pier where it meets the kitchen and if you keep the pier no extra structual work will be needed.

#5
Thanks mate. Yes you're right,my Mrs is a diamond. So from what your saying the wall with the door through to the garage would originally have been the back wall of the garage but doesn't support the garage roof. Hopefully then as long as i leave the pier in place i can knock it down and build a new one further back 

HTH
Trending Topics
#8
Just leave the Garage pier in place mate regardless of wall thickness.
The Kitchen which is obviously a add-on/extension may also have a brick pier to support the L/H end of wall plate ( the wall plate supports the Kitchen roof joists, likewise in the garage)
Both have little load on that type of roof, and are often just spanned off the wall plate.
Bet the Kitchen wall has not been stitched into the Garage brickwork???
If you retain the piers, and just throw up a stud wall then no need for any RSJ/Lintel
The Kitchen which is obviously a add-on/extension may also have a brick pier to support the L/H end of wall plate ( the wall plate supports the Kitchen roof joists, likewise in the garage)
Both have little load on that type of roof, and are often just spanned off the wall plate.
Bet the Kitchen wall has not been stitched into the Garage brickwork???
If you retain the piers, and just throw up a stud wall then no need for any RSJ/Lintel

#9
Thread Starter
I've found that life I needed.. It's HERE!!
iTrader: (1)
Joined: Jul 2003
Posts: 1,455
Likes: 0
From: Milton Keynes
Just leave the Garage pier in place mate regardless of wall thickness.
The Kitchen which is obviously a add-on/extension may also have a brick pier to support the L/H end of wall plate ( the wall plate supports the Kitchen roof joists, likewise in the garage)
Both have little load on that type of roof, and are often just spanned off the wall plate.
Bet the Kitchen wall has not been stitched into the Garage brickwork???
If you retain the piers, and just throw up a stud wall then no need for any RSJ/Lintel
The Kitchen which is obviously a add-on/extension may also have a brick pier to support the L/H end of wall plate ( the wall plate supports the Kitchen roof joists, likewise in the garage)
Both have little load on that type of roof, and are often just spanned off the wall plate.
Bet the Kitchen wall has not been stitched into the Garage brickwork???
If you retain the piers, and just throw up a stud wall then no need for any RSJ/Lintel


#10
No probs' mate
But i'm obliged to say:
Disclaimer:
Any personal injury/property damage is a result of your own actions.
And advice given is purely advisory, you have no legal recourse, and you should seek professional advice from a fully qualified structual engineer ( read: fookin' expensive) before carrying out any building works.

Good luck mate

But i'm obliged to say:
Disclaimer:
Any personal injury/property damage is a result of your own actions.
And advice given is purely advisory, you have no legal recourse, and you should seek professional advice from a fully qualified structual engineer ( read: fookin' expensive) before carrying out any building works.


Good luck mate
#11
Thread Starter
I've found that life I needed.. It's HERE!!
iTrader: (1)
Joined: Jul 2003
Posts: 1,455
Likes: 0
From: Milton Keynes
No probs' mate
But i'm obliged to say:
Disclaimer:
Any personal injury/property damage is a result of your own actions.
And advice given is purely advisory, you have no legal recourse, and you should seek professional advice from a fully qualified structual engineer ( read: fookin' expensive) before carrying out any building works.

Good luck mate

But i'm obliged to say:
Disclaimer:
Any personal injury/property damage is a result of your own actions.
And advice given is purely advisory, you have no legal recourse, and you should seek professional advice from a fully qualified structual engineer ( read: fookin' expensive) before carrying out any building works.


Good luck mate
Cheers Gaz
Thread
Thread Starter
Forum
Replies
Last Post
STAFFY OWNER
Pictures, video & Photoshop Forum
10
13-09-2015 08:59 PM



