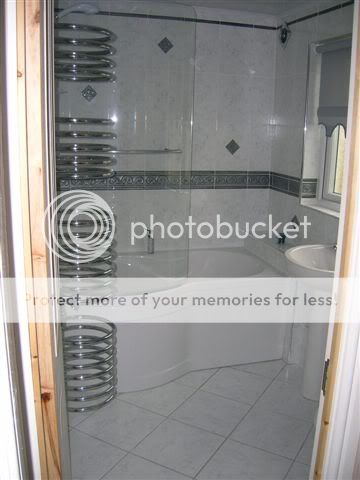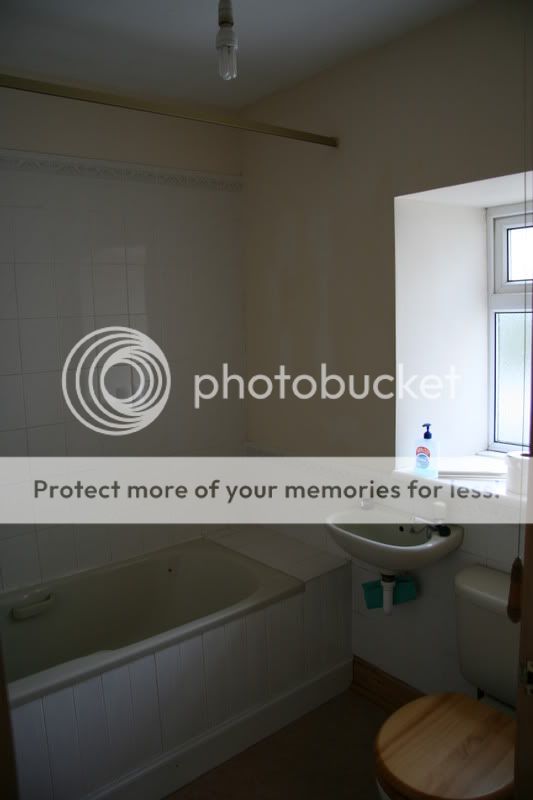Bath / tiling question/advise
#1
Too many posts.. I need a life!!
Thread Starter
Howdy all!
I'm just going to attempt to install my new bathroom. Time is not really an issue, as we're just doing the house bit by bit.
Anyways. My bathroom is 1750mm wide and I'd like to install a 1700mm bath (closest I could get).
Whats the deal regarding the 25mm a side gap? Do I tile the room first around the bath area, then install the bath sealing it with a good sized beading?
Tiles can range from 1/4" to 3/4", so I've still got 1/4" a side to seal with beading, if a 3/4" thick tile is used.
Any ideas / advise??
I've got 1 week to decide on the bath, so trying hard to get as much info as possible.
I want as large a bath as possible, so I'm not going any smaller. Also want a jaquzzi one too.


I'm just going to attempt to install my new bathroom. Time is not really an issue, as we're just doing the house bit by bit.
Anyways. My bathroom is 1750mm wide and I'd like to install a 1700mm bath (closest I could get).
Whats the deal regarding the 25mm a side gap? Do I tile the room first around the bath area, then install the bath sealing it with a good sized beading?
Tiles can range from 1/4" to 3/4", so I've still got 1/4" a side to seal with beading, if a 3/4" thick tile is used.
Any ideas / advise??
I've got 1 week to decide on the bath, so trying hard to get as much info as possible.
I want as large a bath as possible, so I'm not going any smaller. Also want a jaquzzi one too.


#2
Advanced PassionFord User
Join Date: Jul 2006
Location: Killie
Posts: 1,516
Likes: 0
Received 0 Likes
on
0 Posts
Most tile shops sell a trim for around the bath. it has a quarter circle profile if you understand what i mean and it fixes to the top of the bath and to the wall tiles. Its 20mm wide and comes in a variety of colours. So it should fill your gap nicely, and it means that water cant go under ur bath.
#3
PassionFord Post Troll
your lucky most rooms are 1650 and means digging the wall out 50mm. 1700 mm is the standard size for a bath. 50mm is a big gap to fill. you will never seal the bath by tiling the walls first specially if a shower is gonna be fitted. in my opinion if i was you i would build a feature ledge into you bathroom to fill the gap and tile it aswell. i wanted a 1500mm bath so built a nice little bit of boxing to fill the gap.you will never close the gap up by using the bath seal as said, even if you did you would have a problem with the bath panel as its always gonna be 50mm short of what you are gonna be doing. like this:


#6
Professional Waffler
Are you having a shower mounted above the bath? If so you could fully box the wall out, top to bottom same width as bath with timber laths, and plasterboard...and utilise the small 40mm gap to run you shower pipework and/or cable if it is an electric shower...
#7
Too many posts.. I need a life!!
Thread Starter
Thanks for the advice K5SSY, as usual! 
I hope my handywork comes out as goo as yours! I love the SS beading. Thats what my m8 did on his bathroom.......then sold the house before I could get the pics!
I love the SS beading. Thats what my m8 did on his bathroom.......then sold the house before I could get the pics! 
Cr@p, never thought about the bath panel! Thank god I asked this question as I would be getting a bit p'd off that I messed up!!! THANKS for saving my life from the endless complaints that I would be getting from the missus!! lol!
Lee, I've got the same layout as K5SSY's photos, but probably a bit bigger. 1750mm x 1850mm
There is already a very old Mira shower, that has all the plumbing hiddin in the wall, so that only the thermostat and shower connect comes out.
I have yet to move in, but I'm gonna check to see if the water pressure is high enough.
We have an electric shower here, but it's pathetic! Reading more about it, I'd love to have the pressure up to 2bar, so I can fit a good shower. My uncle did this to his house extension, so he fitted a high pressure pump to the shower system.
The house was built in 1890 but seems to have had a bad make over in the late 70's / early 80's!
We get the keys to the house on Feb 15th, so it will be all go from then. I'm just buying everything and getting a knowledged up.
Here's what work I've to do!


That bath is TINY!!! I'd have to wash one part of my anatomy at a time!!! lol!
K5SSY, how big is that ledge on your bathroom install? Obviously I could make a wee ledge out of 50mm.
So should I install the bath first, then tile around the bath, or tile first, so that the bottom of the tiles on the bottom row is below the bath rim. I've seen this on such websites for the bath seals:
http://www.plumbworld.co.uk/0-2799

I hope my handywork comes out as goo as yours!
 I love the SS beading. Thats what my m8 did on his bathroom.......then sold the house before I could get the pics!
I love the SS beading. Thats what my m8 did on his bathroom.......then sold the house before I could get the pics! 
Cr@p, never thought about the bath panel! Thank god I asked this question as I would be getting a bit p'd off that I messed up!!! THANKS for saving my life from the endless complaints that I would be getting from the missus!! lol!
Lee, I've got the same layout as K5SSY's photos, but probably a bit bigger. 1750mm x 1850mm
There is already a very old Mira shower, that has all the plumbing hiddin in the wall, so that only the thermostat and shower connect comes out.
I have yet to move in, but I'm gonna check to see if the water pressure is high enough.
We have an electric shower here, but it's pathetic! Reading more about it, I'd love to have the pressure up to 2bar, so I can fit a good shower. My uncle did this to his house extension, so he fitted a high pressure pump to the shower system.
The house was built in 1890 but seems to have had a bad make over in the late 70's / early 80's!
We get the keys to the house on Feb 15th, so it will be all go from then. I'm just buying everything and getting a knowledged up.
Here's what work I've to do!


That bath is TINY!!! I'd have to wash one part of my anatomy at a time!!! lol!
K5SSY, how big is that ledge on your bathroom install? Obviously I could make a wee ledge out of 50mm.
So should I install the bath first, then tile around the bath, or tile first, so that the bottom of the tiles on the bottom row is below the bath rim. I've seen this on such websites for the bath seals:
http://www.plumbworld.co.uk/0-2799
Trending Topics
#8
Professional Waffler
Install bath then tile around it. You can tile all the walls but leave the cuts above the bath so that you arent reachig over the bath to do all the tiling...just the cuts. Fix the bath in place, use lots of clear silicone along where it meets the wall. Then fix your cut tiles around the bath, grount and the put a bead of white silicone around it ....will be totally sealed then 

#9
Too many posts.. I need a life!!
Join Date: Jul 2003
Location: stroud,glos
Posts: 504
Likes: 0
Received 0 Likes
on
0 Posts
as above but fill the bath with water before you do the silicone 

this prevents the silicone pulling away if the bath drops slightly with the weight
this prevents the silicone pulling away if the bath drops slightly with the weight
#10
Professional Waffler
Originally Posted by the benno
as above but fill the bath with water before you do the silicone 

this prevents the silicone pulling away if the bath drops slightly with the weight
this prevents the silicone pulling away if the bath drops slightly with the weight
Thread
Thread Starter
Forum
Replies
Last Post
Christian and Beccy
General Car Related Discussion.
19
17-10-2005 11:58 AM





